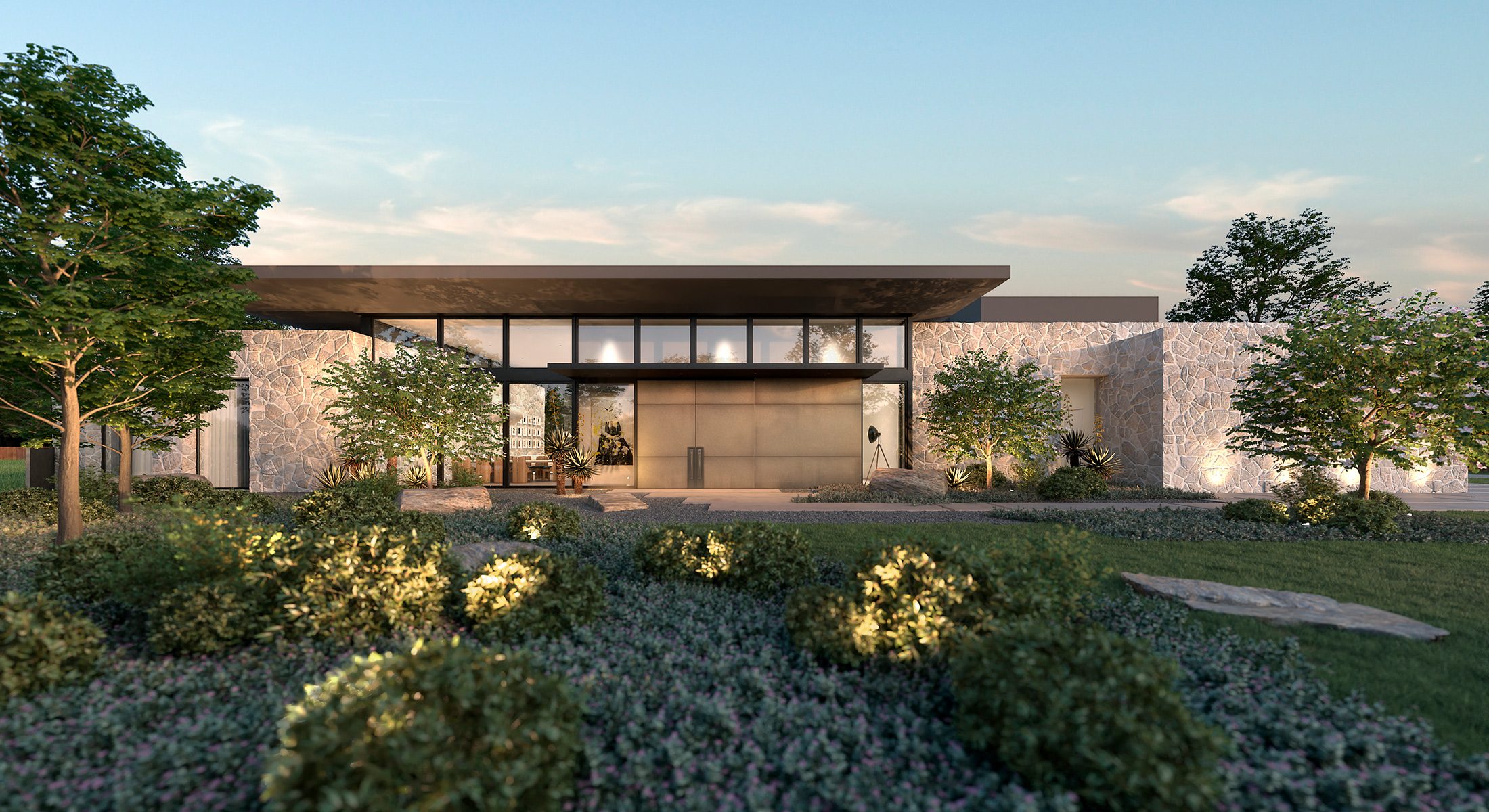
CultureMap Austin reports, "development plans for a secluded, luxury residential community have been announced in Westlake Hills, one of Austin’s most expensive neighborhoods.
Spearheaded by design firm Unicus Developments, FIVE will consist of five contemporary luxury homes on 5.5 acres of land at 3605 Stoneridge Road. Prices for the homes begin at a jaw-dropping $12.48 million.
"The neighborhood where FIVE is located is a coveted opportunity in the highly sought-after Eanes district,” says Eric Moreland of EM group with Moreland Properties, the brokerage firm for the development. “Each FIVE home has a unique finish out and delivers the ultimate experience in refined living.”
Every home in the private, gated community will be painted in aesthetically pleasing earthy tones that blend well with the native landscaping. The residences will have either three- or four-car garages with EV charging stations, a space to wash your dog, spa-inspired bathrooms, a pool, and a private, fenced green space. If a homeowner has an art collection, they’ll be able to display it thanks to thoughtfully designed lighting placed in the homes.
In a press release, Unicus Developments founder and managing principal Francisco Uzcategui said the style and architecture of all FIVE homes was “carefully curated” by his team. All design elements were developed with the goal of creating “a community of understated elegance” in mind.
“We believe this will set an innovative example of how developments can complement a space and create a sense of serenity and appreciation for home design,” he said. “The idea of Unicus Developments was born from the experiences I shared with my wife, our passion for design and construction rooted in our lifelong appreciation for all visual arts across Latin America, Europe, and the U.S. We’ve carried those design pillars and inspiration throughout the design and build of FIVE.”
The first FIVE home spans 6,700 square feet and has already been sold, with construction to completed in May 2024. Features of the first property include five bedrooms and full bathrooms, one half bathroom, triangle arched windows, a spare room for an office or seating area, and a gym.
The second home is much larger than the first, at 8,420 square feet, and is set on a 1.1-acre lot. This home will also feature five bedrooms but has seven full bathrooms, and two powder rooms on the main floor. This home will have three areas dedicated to entertainment, as well as a gym or flex room. The defining feature of this house is its walkway, with a modern water feature that evokes a sense of serenity for both homeowners and guests.
The 8,225 square-foot, two-floor residence on the third property is set for completion by the end of December. The home will encapsulate a peaceful outdoorsy atmosphere with its 1,346 square-foot covered patio, a pool, cabana, outdoor kitchen, as well as a transplanted Heritage tree. Much like the first two homes, the third property will have five bedrooms, but boasts eight full bathrooms and two powder rooms. The first floor will host the kitchen, living room, dining room, master bedroom and laundry room, while the second floor will feature the gym, a second laundry room, and additional living areas.
The fourth property will be the first in the development to be completed in October. The solid brass front door leads to the rest of the 7,947 square-foot home, which features not one but two kitchens. The two-floor home will have five bedrooms, an office, an entertainment room, a second-floor family room, six full bathrooms, two powder rooms, a laundry room on each floor, and a gym area.
The fifth property is the largest home of the development, at 8,900 square feet. Though design details have not been revealed, a completion date has been set for the end of 2024.
Source: CultureMap Austin
Written by: Amber Heckler
Published: April 6, 2023
Posted by Grossman & Jones Group on
Leave A Comment